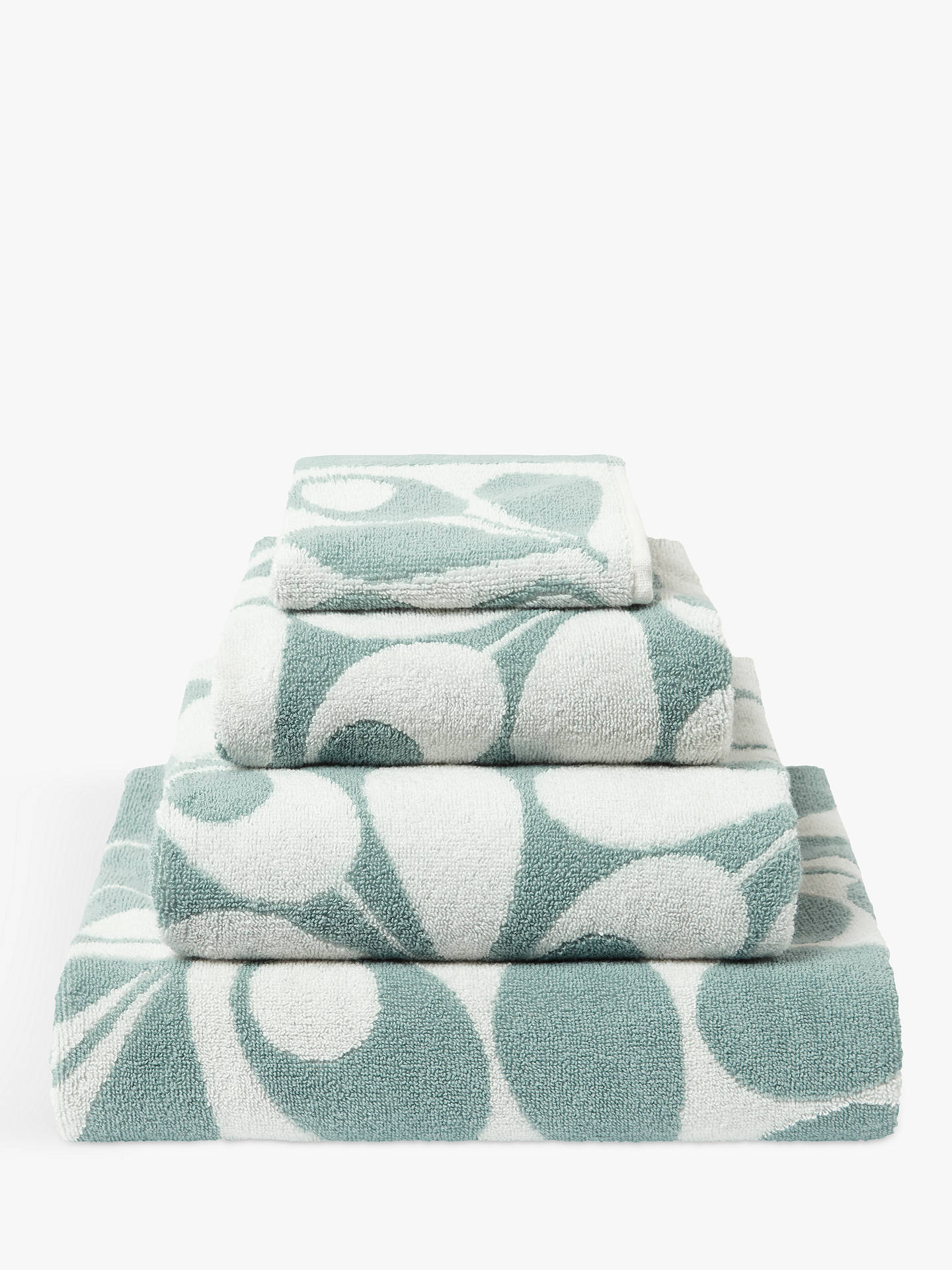Today’s featured home belongs to Nicky who is the author of Not Just the 3 of Us. Nicky started her blog in 2015, she covers everything about ‘midlife’ including her varied interests, family life and of course, her passion for all things luxury home decor.
Nicky has a very distinctive taste and her clear love for luxury home decor flows right the way through from her entrance hall to the ensuite shower room. Shall we meet Nicky and have a nosy inside her lovely home?

Who lives in your home?
I live in South Woodford which is in East London with my husband and 12 year old daughter. We have lived here for 17 years.
What were the first impressions of your home?
We loved the street and the style of the Edwardian properties . Back then, we were keen to have a separate dining room and somewhere with original features. We were used to having high ceilings and large bay windows so this was a great choice for us. We were also drawn to the original fireplaces and window seat in the living room.
The most bizarre thing about the house was that a previous owner had covered every wall and ceiling with wood. Very uncharacteristic in a property such as this and perhaps more typical of a 1970’s fad.
Have you had any major work done?
When we first moved in, the house needed a complete rewire which was a huge job that followed the removal of all of the wood from the walls and ceilings. Every room and ceiling needed re-plastering so it was a very messy time but it meant that we were able to start with a blank canvas. We have since had a new kitchen and bathroom and two years ago we had a loft conversion.

What is your favourite room in the house?

That’s a tough question. We love the loft room, the dining room (which is currently mid-makeover) and also particularly love our hallway and stairs. I could probably pick a favourite feature in most of the rooms actually!

Is there anything that you would change about your home if you could?
We would love to have an open plan kitchen and dining area (albeit we were sold on the separate dining room all those years ago). It would be lovely to have a larger open space downstairs but as the kitchen is relatively new and we are mid having a dining room makeover, that is unlikely for now.
What is the next home project that we can look forward to seeing on your blog?
Well, we are mid-dining room makeover and are now awaiting the arrival of our new table. We have left ordering chairs a bit too late for Christmas and will make do with covering our old chairs as we are hosting this Christmas. I rather like the idea of having several different style chairs and I don’t want to rush things so we shall build this room as we go. I find that I need to sit with a room for a while rather than making all of the choices in one go – this was a big colour change so lots of thought and visualisation needed! Either that or I make a decision and then can’t find the item to match the vision straight away.

We have also been working hard to clear and remove the shed which ultimately means a garden restyle – another work in progress and a big change. The shed was also built by the ‘wood loving’ previous owner and is huge. Huge but not particularly practical. There is also space behind it which is currently inaccessible so there is potential for more space once it has been removed. I dream of a summer house!!
Shop Nicky’s Luxury Home Decor Style
I think I will have to invite Nicky back when she’s finished her home makeover, don’t you? if you want to stay in touch or keep up with her creative home improvements and family life, then you’ll find her on Instagram, Twitter, Facebook and Pinterest.











8 COMMENTS
Sarah MumofThree World
7 years agoWhat a beautiful home! I love the bay window and the seat. It’s funny the way tastes change – how Nicky wanted a separate dining room and now likes the idea of an open plan dining room and kitchen. I hope she manages to find the right chairs for the dining room!
Suzanne W
7 years ago AUTHORI’m sure she will – keep a look out on Instagram!
Caro | The Twinkle Diaries
7 years agoAaah I love Nicky! She’s always been a firm fixture on our HomeEtc link up — it’s lovely to see her house in a more ‘finished’ state!!!! I’ve seen it when it looked like a building site!!!! It looks brill now! 🙂
Suzanne W
7 years ago AUTHORMore work to go, I think! Looking forward to seeing it progress 🙂
Chloe: Picture Taker Memory Maker
7 years agoIt sounds like such a beautiful home – I’d love a house with high ceilings and huge windows. I like how every room in her house has it’s own distinct style. I always tend to be quite ‘samey’ and stick to the same style and colours throughout the entire house but I’m starting to wonder whether it might be more fun to play around with different ones.
Suzanne W
7 years ago AUTHORYes I think there’s something in having them all with their unique character and style, isn’t there? Mine all flow quite well but it can make them a bit boring too.
Kerri-Ann
7 years agoOh I love that bay window so much. We have four separate spaces downstairs – I think I like the idea of an open dining space
Suzanne W
7 years ago AUTHORThere are definitely pros and cons KA, the con being that everyone can see you frantically cooking in the kitchen when you’re hosting a dinner party!